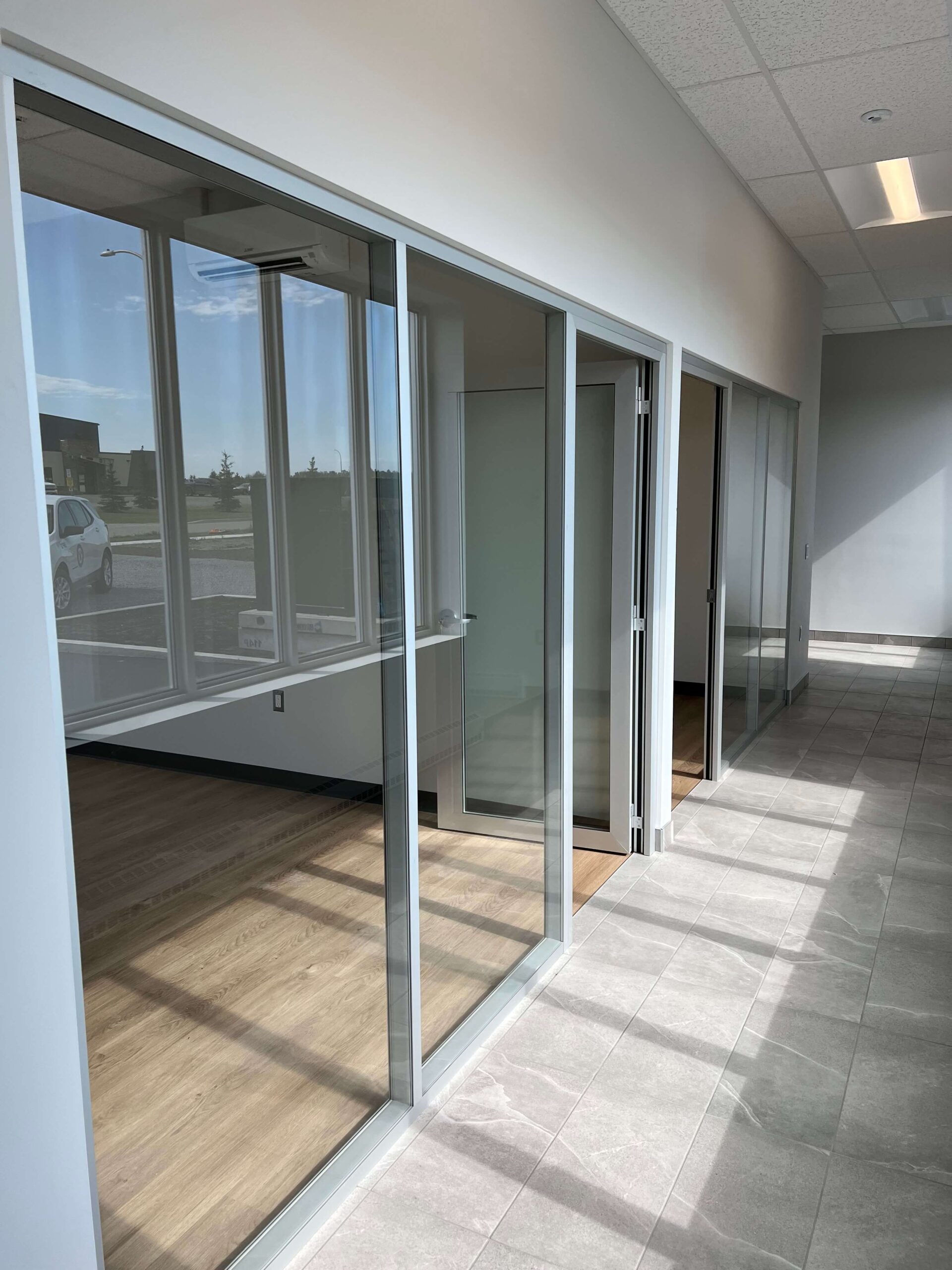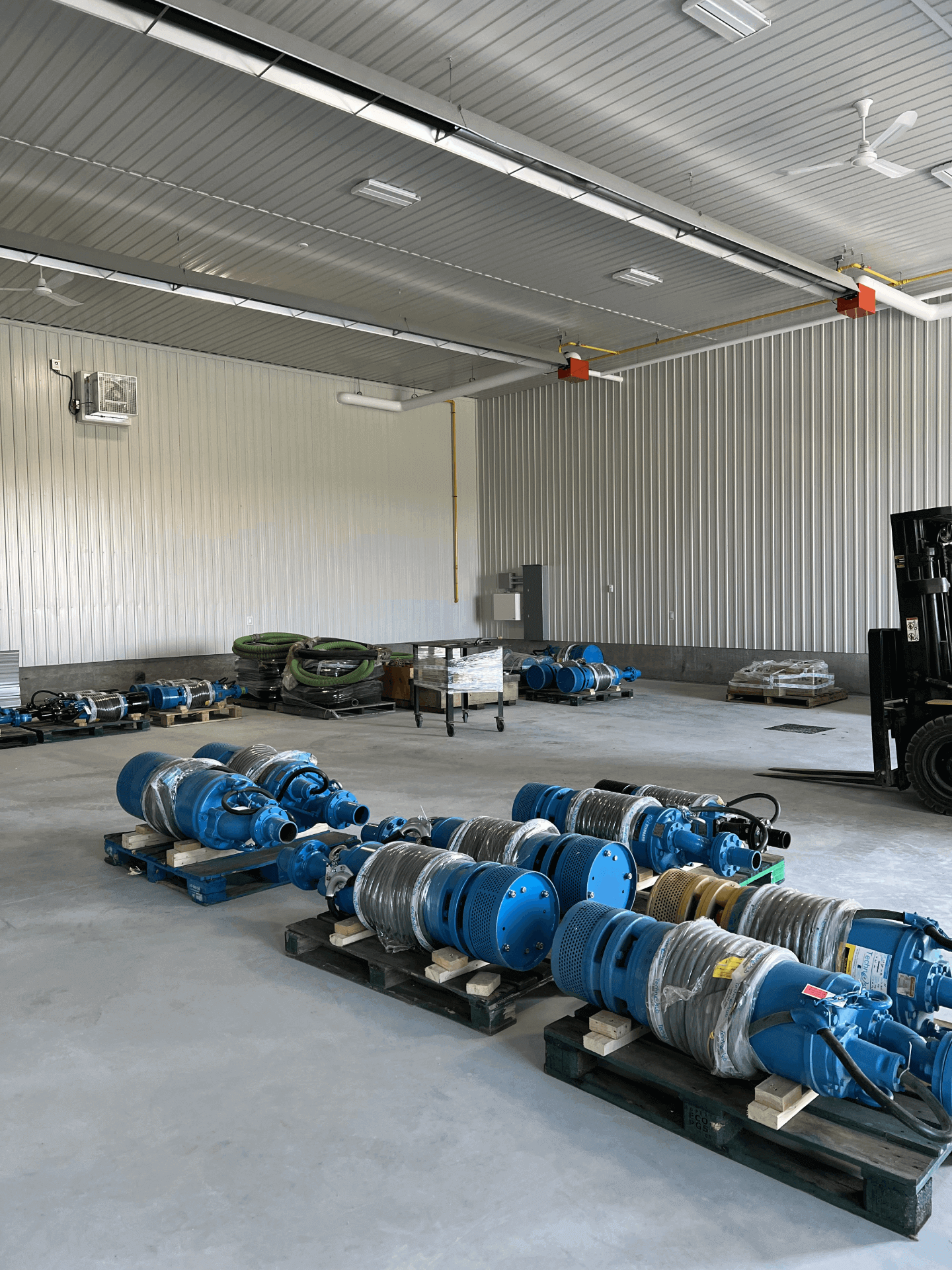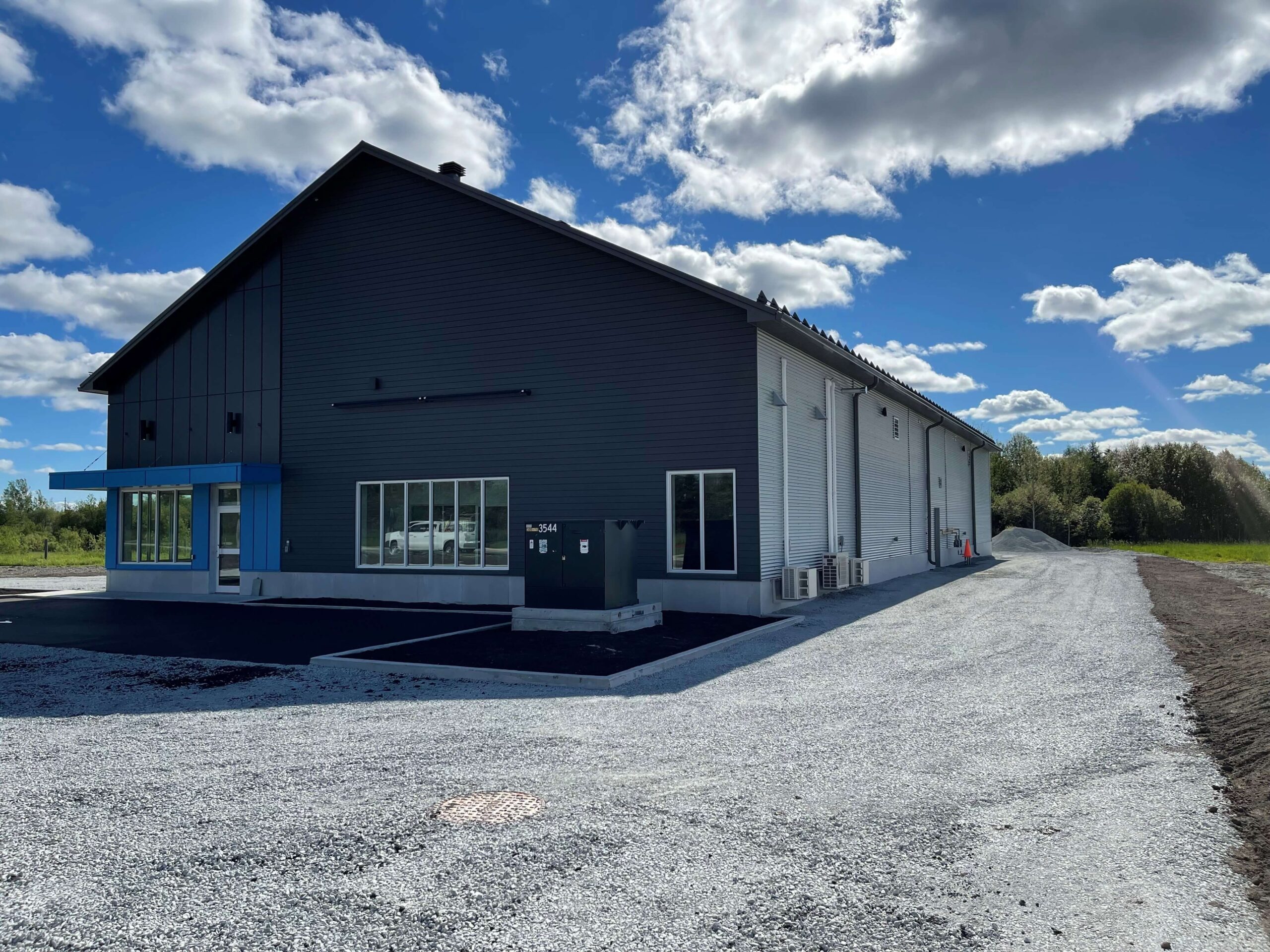Project description
Management and construction of a new technosub branch in timmins – design build
Turnkey project with complete design management (structural, mechanical, civil and architectural)
7,200 ft² wood-frame building (670 m²)
Steel, aluminum and composite panel cladding





